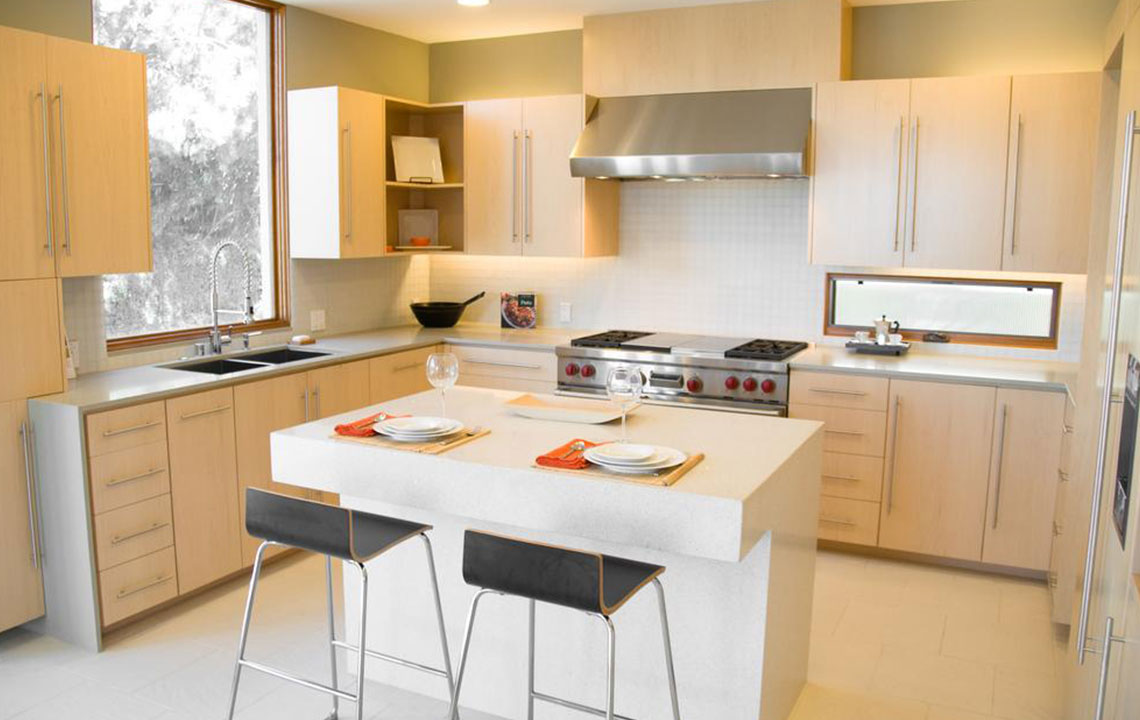
Top 4 kitchen layouts
When it comes to the kitchen, the area does not matter as much as the design. Your kitchen plan should not only look smart but also boost its functionality. Gone are the days when there were only sink, fridge and counter kept in the kitchen. Here are a few evolved shapes for the modern-day kitchen.
L-shaped kitchen
This is an ideal shape for a small nuclear family where you can place the chairs near the kitchen island that can serve as a breakfast nook. This also helps in keeping the space clutter-free. The area can be used for food preparations, the sink, the countertops and the refrigerator.
U-shaped kitchen
The U-shaped kitchen is one that covers three walls and gives you plenty of room for meal preparation. The fridge, slab and sink can be spaced out comfortably even as you have less distance to cover to reach either of the three. It also makes room for more storage. It is recommended for households that require space for elaborate entertainment, meals for large families and plenty of snacks for children.
Galley kitchen
Professional chefs prefer this kind of an arrangement since it allows good space utilization. You can easily divide this kitchen into a slim space that uses two facing walls. The key here is to design the storage niches and counters in a way that there is enough room for you to move if both the sides have their drawers open.
Island kitchen
This is the most favorite kitchen shape at the moment. You can put chairs around your island area to use it for breakfast, or you can use it as a chopping and prepping station. The island usually faces the dining area or the living area, which allows you to chitchat with your family while you cook.
Modular kitchens come in different shapes and arrangements, based on the above-stated information, you can decide whether you want a kitchen best suited for a large family, a nuclear family, a professional cook or a family that likes to cook together.




